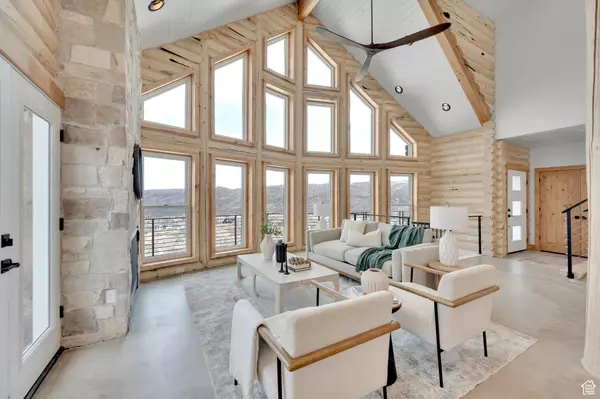$1,175,000
For more information regarding the value of a property, please contact us for a free consultation.
2032 TIMBER LAKES DR #950 Heber City, UT 84032
3 Beds
4 Baths
3,319 SqFt
Key Details
Property Type Single Family Home
Sub Type Single Family Residence
Listing Status Sold
Purchase Type For Sale
Square Footage 3,319 sqft
Price per Sqft $354
Subdivision Timber Lakes
MLS Listing ID 2074101
Sold Date 08/05/25
Style Cabin
Bedrooms 3
Full Baths 3
Half Baths 1
Construction Status Blt./Standing
HOA Fees $157/ann
HOA Y/N Yes
Abv Grd Liv Area 2,485
Year Built 2025
Annual Tax Amount $4,135
Lot Size 1.000 Acres
Acres 1.0
Lot Dimensions 0.0x0.0x0.0
Property Sub-Type Single Family Residence
Property Description
*Excavator flattened dirt pile for more parking area as well as put in small retaining wall to protect native scrub-oak, skimmed back, front and side yard area and installed 650 sqft 1" crushed gravel* Perched atop a serene mountain ridge, this exquisite timber-frame retreat offers elevated living in the exclusive, gated community of Timber Lakes. Set on a pristine one-acre lot surrounded by scrub oak and crisp alpine air, the residence is crafted from Montana timber, blending timeless design with the quiet grandeur of its natural setting. An expansive deck unveils unobstructed, million-dollar views of the Wasatch Back-an ever-changing panorama of color and light. Inside, the open-concept interior is bathed in natural light, where soaring windows, rich wood accents, and thoughtful finishes create a warm, inviting atmosphere. The gourmet kitchen is a chef's dream, featuring top-tier appliances and Quartz countertops, ideal for entertaining or intimate evenings in. The primary suite is a sanctuary unto itself, with a private balcony, spa-inspired ensuite, 8-head shower, oversized two-person jetted tub, and double vanity. A second main-level suite mirrors this luxurious comfort with its own multi-head shower and jetted soaking tub. Radiant floor heating throughout-including the garage-and Mitsubishi climate control ensure year-round comfort. Residents enjoy exclusive access to Timber Lakes' private trail system for hiking, biking, snowmobiling, and snowshoeing, along with year-round paved roads and 24/7 gated security. A rare opportunity to own a true mountain haven-where luxury meets tranquility in every detail.
Location
State UT
County Wasatch
Area Charleston; Heber
Zoning Single-Family
Direction Tell guard at Timber Lakes security gate entrance that youre going to show Lot 950. Please provide business card.
Rooms
Basement Daylight, Entrance, Full, Walk-Out Access
Main Level Bedrooms 1
Interior
Interior Features Alarm: Fire, Bath: Primary, Bath: Sep. Tub/Shower, Closet: Walk-In, Den/Office, Disposal, French Doors, Gas Log, Great Room, Jetted Tub, Kitchen: Second, Kitchen: Updated, Oven: Double, Oven: Gas, Range: Gas, Range/Oven: Free Stdng., Vaulted Ceilings, Instantaneous Hot Water, Low VOC Finishes, Video Camera(s), Smart Thermostat(s)
Heating Electric, Gas: Radiant, Heat Pump, Propane, Radiant Floor
Cooling Heat Pump, Seer 16 or higher
Flooring Concrete
Fireplaces Number 1
Fireplaces Type Insert
Equipment Fireplace Insert, Window Coverings
Fireplace true
Window Features None
Appliance Ceiling Fan, Dryer, Microwave, Range Hood, Refrigerator, Water Softener Owned
Laundry Electric Dryer Hookup
Exterior
Exterior Feature Basement Entrance, Double Pane Windows, Lighting, Patio: Covered, Porch: Open, Sliding Glass Doors, Walkout
Garage Spaces 2.0
Utilities Available Natural Gas Connected, Electricity Connected, Sewer: Septic Tank, Water Connected
Amenities Available Barbecue, Biking Trails, RV Parking, Controlled Access, Gated, Hiking Trails, On Site Security, Management, Pets Permitted, Picnic Area, Playground, Security, Snow Removal
View Y/N Yes
View Lake, Mountain(s), Valley
Roof Type Asphalt
Present Use Single Family
Topography Road: Paved, Terrain: Mountain, View: Lake, View: Mountain, View: Valley, Wooded, Private
Accessibility Accessible Hallway(s), Accessible Electrical and Environmental Controls, Single Level Living
Porch Covered, Porch: Open
Total Parking Spaces 6
Private Pool false
Building
Lot Description Road: Paved, Terrain: Mountain, View: Lake, View: Mountain, View: Valley, Wooded, Private
Faces North
Story 3
Sewer Septic Tank
Water Culinary, Private
Structure Type Asphalt,Log,Stucco
New Construction No
Construction Status Blt./Standing
Schools
Elementary Schools J R Smith
Middle Schools Timpanogos Middle
High Schools Wasatch
School District Wasatch
Others
HOA Name Stephanie Brodsky
Senior Community No
Tax ID 00-0003-1380
Ownership Agent Owned
Security Features Fire Alarm
Acceptable Financing Cash, Conventional, FHA, VA Loan, USDA Rural Development
Horse Property No
Listing Terms Cash, Conventional, FHA, VA Loan, USDA Rural Development
Financing Conventional
Read Less
Want to know what your home might be worth? Contact us for a FREE valuation!

Our team is ready to help you sell your home for the highest possible price ASAP
Bought with Summit Sotheby's International Realty
GET MORE INFORMATION





