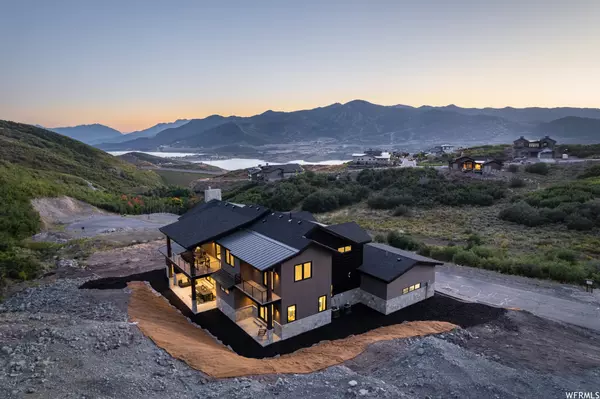$2,647,777
For more information regarding the value of a property, please contact us for a free consultation.
11484 N FOX CT #118 Hideout, UT 84036
4 Beds
4 Baths
3,826 SqFt
Key Details
Property Type Single Family Home
Sub Type Single Family Residence
Listing Status Sold
Purchase Type For Sale
Square Footage 3,826 sqft
Price per Sqft $666
Subdivision Soaring Hawk Subdivi
MLS Listing ID 1858825
Sold Date 10/08/24
Style Stories: 2
Bedrooms 4
Full Baths 1
Half Baths 1
Three Quarter Bath 2
Construction Status Blt./Standing
HOA Fees $128/mo
HOA Y/N Yes
Abv Grd Liv Area 3,826
Year Built 2023
Annual Tax Amount $3,887
Lot Size 0.300 Acres
Acres 0.3
Lot Dimensions 0.0x0.0x0.0
Property Description
Perched high in the final phase of Soaring Hawk is this gorgeous custom home with sweeping views of Deer Valley and Mt. Timpanogos. This beauty is perfectly crafted in a quiet cul-de-sac surrounded by protected open space where you will live with nature instead of against it. Enjoy instant luxury with this furnished home by Dressed Design, where you're immediately greeted by an open floor plan that exudes warmth and spaciousness, ideal for gathering with family and friends after a day of adventure. The expansive kitchen is a chef's dream, equipped with top-of-the-line appliances, 2 dishwashers, gigantic custom island all seamlessly flowing into a comfortable living room and functional office space. Owners will enjoy a main level primary suite with exquisite bath and private patio area. Venture upstairs to discover a versatile gathering area equipped with a wet bar and three additional guest bedrooms, ensuring comfort and privacy for everyone. The home's southern exposure and strategically placed windows flood the interior with natural light, while the surrounding open spaces contribute to its tranquil atmosphere. Overlooking the stunning Wasatch Range, the residence boasts unparalleled views of Jordanelle Reservoir, Mt. Timpanogos, and Deer Valley Resort, making it a true masterpiece that offers an unparalleled living experience. The developer's excellent choice of homesite ensures that this home is not just a residence but a forever sanctuary, perfectly positioned for you to enjoy sweeping ski and mountain panoramas. Experience the epitome of luxury living in a home that is nothing short of a masterpiece. Seller will consider seller financing to help the right buyer make this home.
Location
State UT
County Wasatch
Zoning Single-Family
Rooms
Basement None
Primary Bedroom Level Floor: 1st
Master Bedroom Floor: 1st
Main Level Bedrooms 1
Interior
Interior Features Bar: Wet, Bath: Master, Bath: Sep. Tub/Shower, Closet: Walk-In, Great Room, Oven: Gas, Range: Gas, Range/Oven: Built-In, Vaulted Ceilings
Heating Forced Air, Gas: Central
Cooling Central Air
Flooring Carpet, Hardwood, Tile
Fireplaces Number 1
Fireplaces Type Insert
Equipment Fireplace Insert, Window Coverings
Fireplace true
Appliance Ceiling Fan, Dryer, Microwave, Range Hood, Refrigerator, Washer
Exterior
Exterior Feature Balcony, Deck; Covered, Entry (Foyer), Patio: Covered, Sliding Glass Doors
Garage Spaces 2.0
Utilities Available Natural Gas Connected, Electricity Connected, Sewer Connected, Sewer: Public, Water Connected
Amenities Available Clubhouse, Fitness Center, Hiking Trails, Insurance, Maintenance, On Site Security, Pets Permitted, Pool, Sauna, Security, Sewer Paid, Snow Removal, Water
Waterfront No
View Y/N Yes
View Lake, Mountain(s)
Roof Type Asphalt
Present Use Single Family
Topography Cul-de-Sac, Terrain: Grad Slope, View: Lake, View: Mountain
Porch Covered
Total Parking Spaces 2
Private Pool false
Building
Lot Description Cul-De-Sac, Terrain: Grad Slope, View: Lake, View: Mountain
Story 2
Sewer Sewer: Connected, Sewer: Public
Water Culinary
Structure Type Stone,Metal Siding,Other
New Construction No
Construction Status Blt./Standing
Schools
Elementary Schools J R Smith
Middle Schools Timpanogos Middle
High Schools Wasatch
School District Wasatch
Others
HOA Name Sea to Ski
HOA Fee Include Insurance,Maintenance Grounds,Sewer,Water
Senior Community No
Tax ID 00-0021-1716
Acceptable Financing Cash, Conventional
Horse Property No
Listing Terms Cash, Conventional
Financing Conventional
Read Less
Want to know what your home might be worth? Contact us for a FREE valuation!

Our team is ready to help you sell your home for the highest possible price ASAP
Bought with NON-MLS

GET MORE INFORMATION





