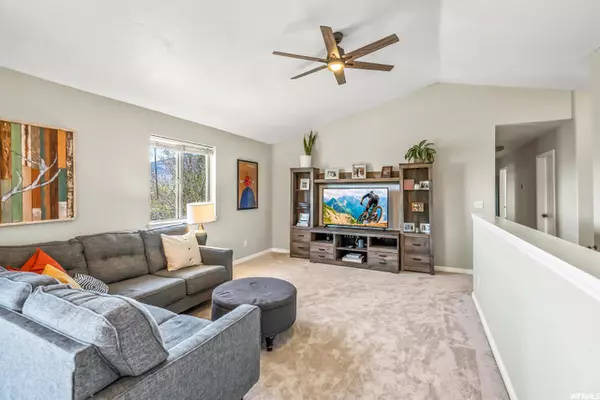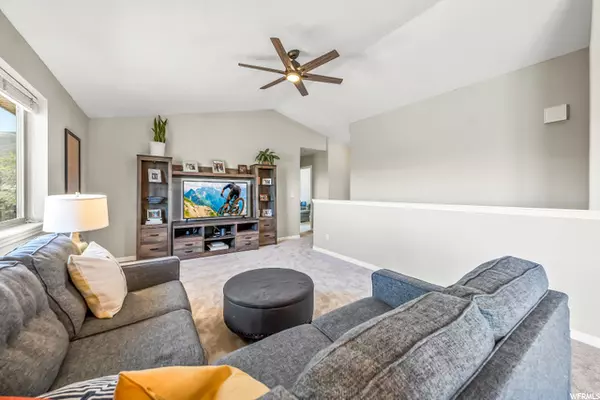$700,000
For more information regarding the value of a property, please contact us for a free consultation.
178 W 480 N Kamas, UT 84036
4 Beds
3 Baths
2,656 SqFt
Key Details
Property Type Single Family Home
Sub Type Single Family Residence
Listing Status Sold
Purchase Type For Sale
Square Footage 2,656 sqft
Price per Sqft $272
Subdivision Grassy Creek Subdivi
MLS Listing ID 1814472
Sold Date 06/21/22
Style Rambler/Ranch
Bedrooms 4
Full Baths 3
Construction Status Blt./Standing
HOA Y/N No
Abv Grd Liv Area 1,656
Year Built 2003
Annual Tax Amount $1,688
Lot Size 10,890 Sqft
Acres 0.25
Lot Dimensions 0.0x0.0x0.0
Property Sub-Type Single Family Residence
Property Description
This outstanding home offers a great floor plan, wonderful light, nice views, updated finishes, and a great location in the Grassy Creek neighborhood of Kamas. The home has been updated with new lighting, quartz countertops, tile backsplash, new carpet, updated appliances, and a new composite deck in the backyard. The home also offers vaulted ceilings, solid wood cabinetry, tile flooring, a wood burning stove, and among many other features, a large main floor master bedroom. The home has a finished lower level with a separate entrance, which has been pre-plumbed for a secondary kitchen. The home is also equipped with solar panels that have been grandfathered into net metering. With a fenced back yard, great outdoor spaces, and ample parking, this is a great opportunity and a wonderful price point.
Location
State UT
County Wasatch
Zoning Single-Family
Rooms
Basement Full
Main Level Bedrooms 3
Interior
Interior Features Bath: Primary, Closet: Walk-In, Disposal, Great Room, Jetted Tub, Kitchen: Updated, Range/Oven: Built-In, Vaulted Ceilings, Video Door Bell(s), Smart Thermostat(s)
Heating Forced Air, Gas: Central
Flooring Carpet, Tile
Fireplaces Number 1
Equipment Humidifier, Wood Stove
Fireplace true
Appliance Ceiling Fan, Dryer, Microwave, Refrigerator, Washer
Exterior
Exterior Feature Patio: Open
Garage Spaces 2.0
Utilities Available Natural Gas Connected, Electricity Connected, Sewer Connected, Sewer: Public, Water Connected
View Y/N Yes
View Mountain(s), Valley
Roof Type Asphalt
Present Use Single Family
Topography Fenced: Part, Sidewalks, Sprinkler: Manual-Full, Terrain, Flat, View: Mountain, View: Valley, Drip Irrigation: Man-Part
Porch Patio: Open
Total Parking Spaces 2
Private Pool false
Building
Lot Description Fenced: Part, Sidewalks, Sprinkler: Manual-Full, View: Mountain, View: Valley, Drip Irrigation: Man-Part
Story 2
Sewer Sewer: Connected, Sewer: Public
Water Culinary
Structure Type Asphalt,Stucco
New Construction No
Construction Status Blt./Standing
Schools
Elementary Schools South Summit
Middle Schools South Summit
High Schools South Summit
School District South Summit
Others
Senior Community No
Tax ID GCS-C-94
Acceptable Financing Cash, Conventional
Horse Property No
Listing Terms Cash, Conventional
Financing Conventional
Read Less
Want to know what your home might be worth? Contact us for a FREE valuation!

Our team is ready to help you sell your home for the highest possible price ASAP
Bought with Engel & Volkers Park City

GET MORE INFORMATION





