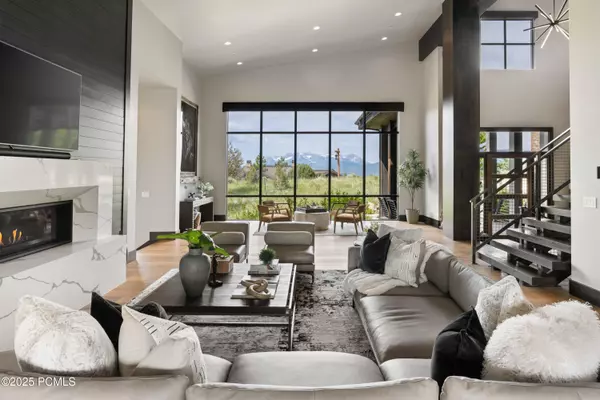942 N Explorer Peak DR Drive Heber City, UT 84032
5 Beds
6 Baths
6,234 SqFt
UPDATED:
Key Details
Property Type Single Family Home
Sub Type Single Family Residence
Listing Status Active
Purchase Type For Sale
Square Footage 6,234 sqft
Price per Sqft $833
Subdivision Red Ledges
MLS Listing ID 12502282
Style Mountain Contemporary
Bedrooms 5
Full Baths 5
Half Baths 1
HOA Fees $3,175/ann
Year Built 2018
Annual Tax Amount $38,638
Tax Year 2024
Lot Size 0.970 Acres
Acres 0.97
Lot Dimensions 0.97
Property Sub-Type Single Family Residence
Source Park City Board of REALTORS®
Property Description
Soaring ceilings and walls of glass in the great room frame a majestic view of Mt. Timpanogos, while a cantilevered office, upper loft, and west-facing patio offer additional vantage points to soak in the breathtaking scenery. The shaded main deck overlooks the 16th and 17th fairways, making it the perfect setting for outdoor entertaining or quiet evenings by the fire.
The grand chef's kitchen is a showpiece with Thermador appliances, a walk-in pantry, and a built-in wine fridge. Smart home features include Lutron lighting, Control4 automated shades, and a Sonos audio system, seamlessly blending luxury with convenience.
Designed for year-round comfort, the home includes 310 feet of roof heat tape, snow fencing, a driveway pre-plumbed for heat, a heated garage with built-in cabinets, and a slat wall organization system.
The primary suite is a private sanctuary with a fireplace and expansive views, offering a serene retreat at the end of the day.
A full golf membership is available, providing access to exclusive club amenities and a vibrant lifestyle in Red Ledges.
Location
State UT
County Wasatch
Community Red Ledges
Area 33 - Red Ledges
Rooms
Basement Walk-Out Access
Interior
Interior Features Ceiling Fan(s), Ceiling(s) - 9 Ft Plus, Double Vanity, Kitchen Island, Main Level Master Bedroom, Open Floorplan, Pantry, Vaulted Ceiling(s), Walk-In Closet(s), Wet Bar
Heating ENERGY STAR Qualified Furnace, Fireplace(s), Forced Air, Natural Gas, Radiant Floor
Cooling Air Conditioning, Central Air, ENERGY STAR Qualified Equipment
Flooring Tile
Fireplaces Number 3
Fireplaces Type Gas
Equipment Other
Fireplace Yes
Laundry Gas Dryer Hookup
Exterior
Exterior Feature Balcony, Gas BBQ
Parking Features Heated Garage, Oversized
Garage Spaces 3.0
Utilities Available Cable Available, Electricity Connected, High Speed Internet Available, Natural Gas Connected
Amenities Available Tennis Court(s), Clubhouse, Fitness Room, Pool, Shuttle Service, Hot Tub
View Y/N Yes
View Golf Course, Mountain(s), Valley
Roof Type Asphalt,Metal
Total Parking Spaces 3
Garage No
Building
Lot Description Sprinklers In Rear, Sprinklers In Front, Adjacent Common Area Land, Gradual Slope, Natural Vegetation, Golf Course Hole # (See Remarks)
Foundation Concrete Perimeter
Water Public
Architectural Style Mountain Contemporary
Structure Type Stone,Wood Siding
New Construction No
Schools
School District Wasatch
Others
Tax ID 00-0021-0133
Acceptable Financing 1031 Exchange, Cash, Conventional
Listing Terms 1031 Exchange, Cash, Conventional
Virtual Tour https://tours.christiesrealestatepc.com/mls/191993621
GET MORE INFORMATION





