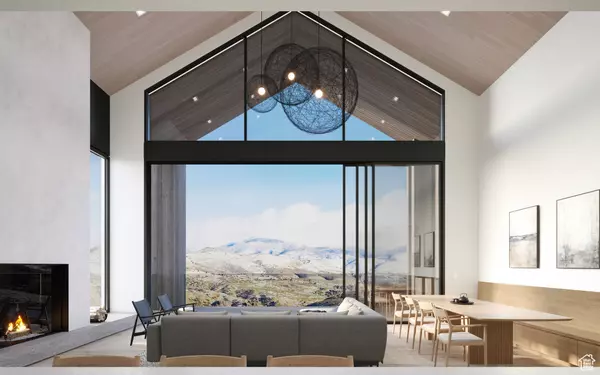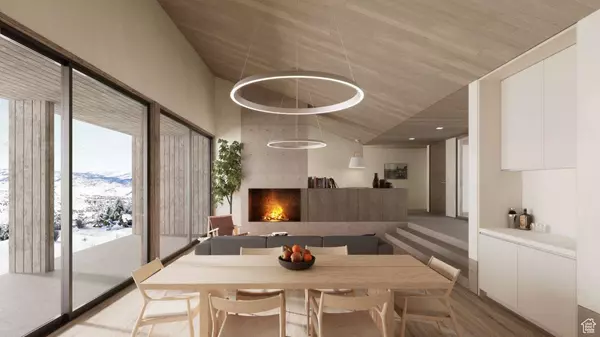
7145 N SKYFALL DR #42 Heber City, UT 84032
4 Beds
3 Baths
2,691 SqFt
UPDATED:
03/15/2024 10:10 AM
Key Details
Property Type Townhouse
Sub Type Townhouse
Listing Status Active
Purchase Type For Sale
Square Footage 2,691 sqft
Price per Sqft $629
Subdivision Wildwood Reserve
MLS Listing ID 1982321
Style Townhouse; Row-end
Bedrooms 4
Full Baths 2
Half Baths 1
Construction Status To Be Built
HOA Fees $185/mo
HOA Y/N Yes
Abv Grd Liv Area 2,691
Annual Tax Amount $1
Lot Size 5,662 Sqft
Acres 0.13
Lot Dimensions 0.0x0.0x0.0
Property Description
Location
State UT
County Wasatch
Area Charleston; Heber
Zoning Single-Family
Rooms
Basement None
Primary Bedroom Level Floor: 1st
Master Bedroom Floor: 1st
Main Level Bedrooms 1
Interior
Interior Features Bath: Master, Bath: Sep. Tub/Shower, Closet: Walk-In, Den/Office, Disposal, Great Room, Oven: Gas, Range: Gas, Vaulted Ceilings
Heating Forced Air, Heat Pump, Hot Water
Cooling Central Air
Flooring Hardwood
Fireplaces Number 1
Fireplaces Type Fireplace Equipment
Inclusions Fireplace Equipment, Microwave, Range, Range Hood, Refrigerator
Equipment Fireplace Equipment
Fireplace true
Window Features None
Appliance Microwave, Range Hood, Refrigerator
Exterior
Exterior Feature Deck; Covered, Double Pane Windows, Sliding Glass Doors
Garage Spaces 2.0
Utilities Available Natural Gas Available, Electricity Available, Sewer Available, Sewer: Public, Water Available
Amenities Available Pool, Snow Removal
Waterfront No
View Y/N Yes
View Mountain(s), Valley
Roof Type Asphalt
Present Use Residential
Topography Additional Land Available, Curb & Gutter, Road: Paved, Sidewalks, View: Mountain, View: Valley
Total Parking Spaces 2
Private Pool true
Building
Lot Description Additional Land Available, Curb & Gutter, Road: Paved, Sidewalks, View: Mountain, View: Valley
Story 2
Sewer Sewer: Available, Sewer: Public
Water Culinary
Structure Type Asphalt,Cedar,Other
New Construction Yes
Construction Status To Be Built
Schools
Elementary Schools Heber Valley
Middle Schools Wasatch
High Schools Wasatch
School District Wasatch
Others
Senior Community No
Tax ID 00-0021-9157
Acceptable Financing Cash, Conventional
Horse Property No
Listing Terms Cash, Conventional

GET MORE INFORMATION





